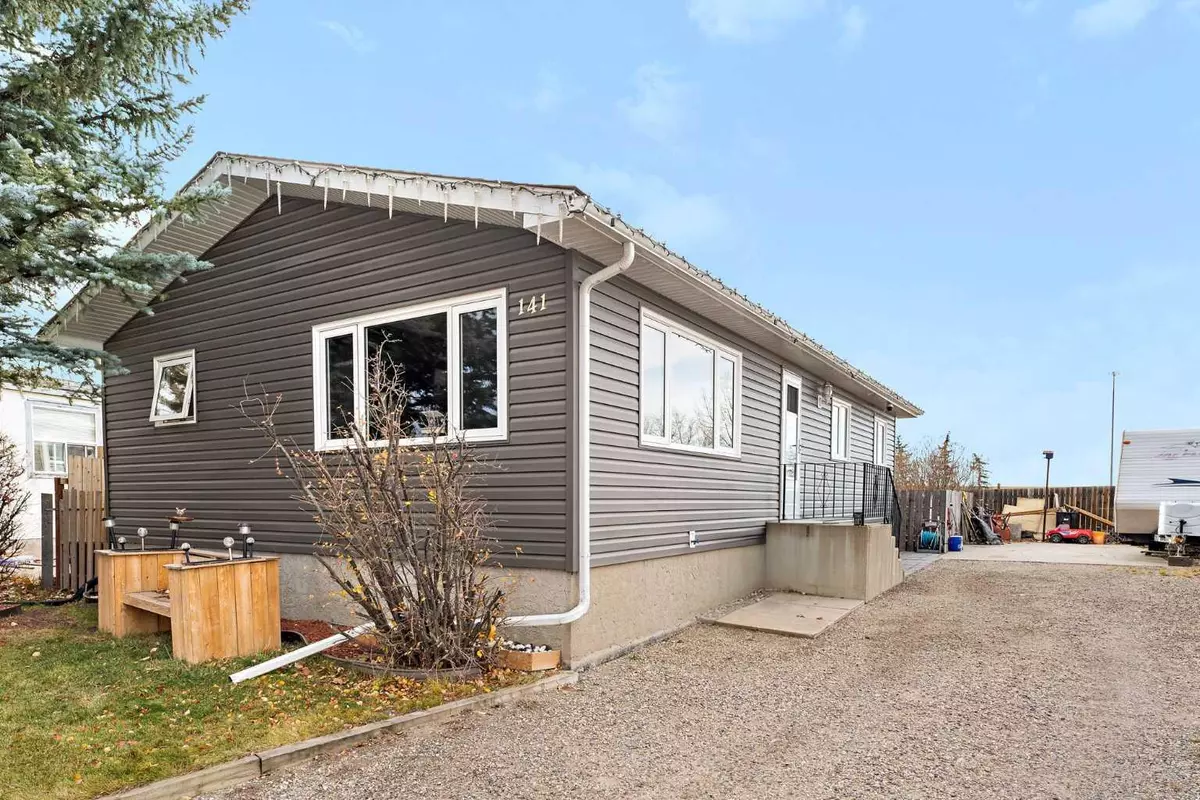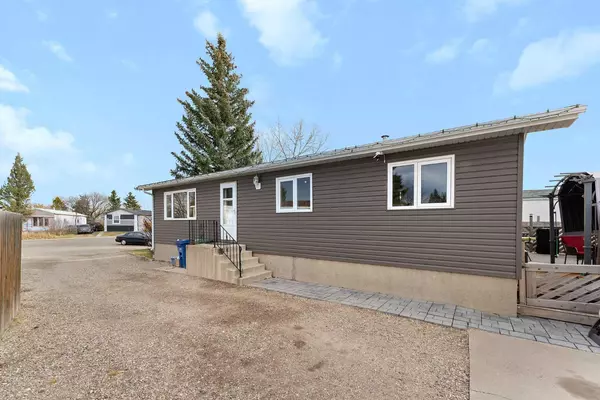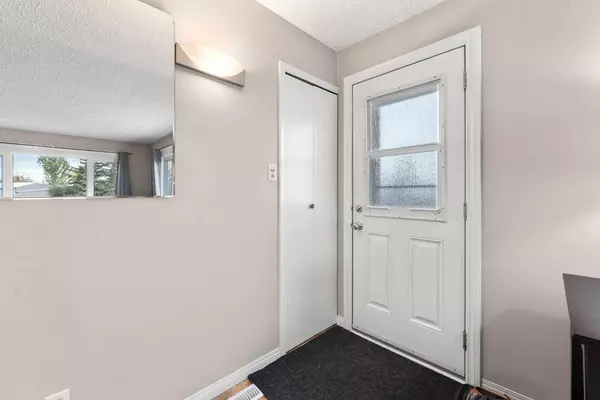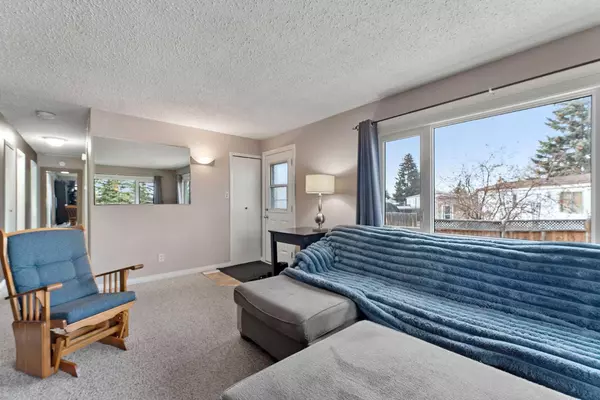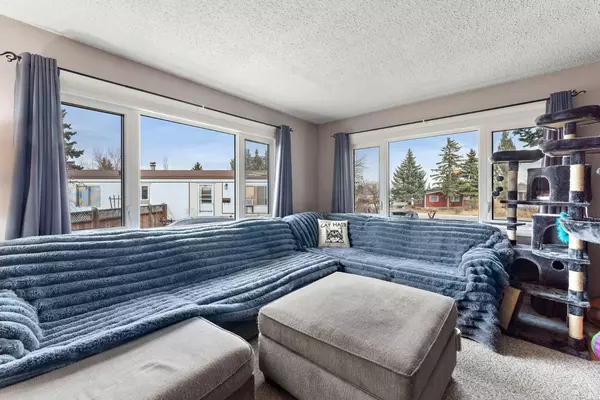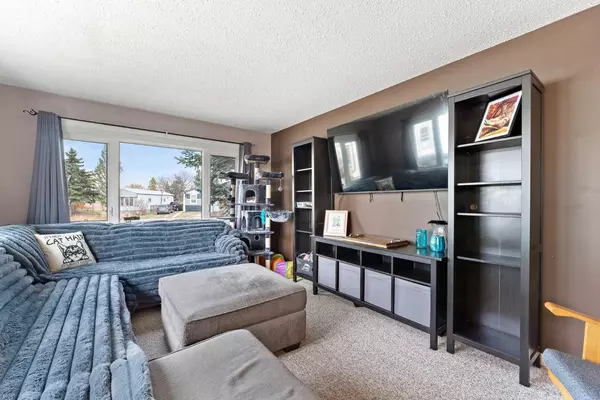$395,000
$399,900
1.2%For more information regarding the value of a property, please contact us for a free consultation.
4 Beds
3 Baths
1,098 SqFt
SOLD DATE : 11/22/2024
Key Details
Sold Price $395,000
Property Type Single Family Home
Sub Type Detached
Listing Status Sold
Purchase Type For Sale
Square Footage 1,098 sqft
Price per Sqft $359
Subdivision Big Springs
MLS® Listing ID A2178164
Sold Date 11/22/24
Style Modular Home
Bedrooms 4
Full Baths 2
Half Baths 1
Originating Board Calgary
Year Built 1980
Annual Tax Amount $1,762
Tax Year 2024
Lot Size 5,428 Sqft
Acres 0.12
Property Description
Welcome to this beautiful home nestled in the sought-after community of Big Springs. Four bedrooms and three bathrooms. Perfect for the growing family. Walk to school and walk to shopping. The west-facing backyard looks onto a large greenspace. The full sized, concrete lower level is mostly developed with plenty of storage. Located on a quiet cul-de-sac, this well maintained house is family ready. And it has central air conditioning! After a busy day at work, relax under the pergola on your deck and enjoy a coffee and the greenspace. ALL OF THIS FOR UNDER $400K.
Location
State AB
County Airdrie
Zoning DC-16-C
Direction E
Rooms
Other Rooms 1
Basement Full, Partially Finished
Interior
Interior Features Ceiling Fan(s), No Smoking Home, Storage, Vinyl Windows
Heating Forced Air, Natural Gas
Cooling Central Air
Flooring Carpet, Ceramic Tile, Linoleum
Appliance Central Air Conditioner, Dishwasher, Electric Range, Microwave, Range Hood, Refrigerator, Washer/Dryer, Window Coverings
Laundry Lower Level
Exterior
Parking Features Parking Pad, RV Access/Parking
Garage Description Parking Pad, RV Access/Parking
Fence Fenced
Community Features Schools Nearby, Shopping Nearby
Roof Type Asphalt Shingle
Porch Deck, Other, Pergola, Screened
Lot Frontage 24.64
Exposure E
Total Parking Spaces 4
Building
Lot Description Backs on to Park/Green Space, Cul-De-Sac, Few Trees, Gazebo, No Neighbours Behind, Landscaped, Pie Shaped Lot
Building Description Vinyl Siding,Wood Frame, 10x10 shed
Foundation Poured Concrete
Architectural Style Modular Home
Level or Stories One
Structure Type Vinyl Siding,Wood Frame
Others
Restrictions None Known
Tax ID 93068857
Ownership Private
Read Less Info
Want to know what your home might be worth? Contact us for a FREE valuation!

Our team is ready to help you sell your home for the highest possible price ASAP

"My job is to find and attract mastery-based agents to the office, protect the culture, and make sure everyone is happy! "


